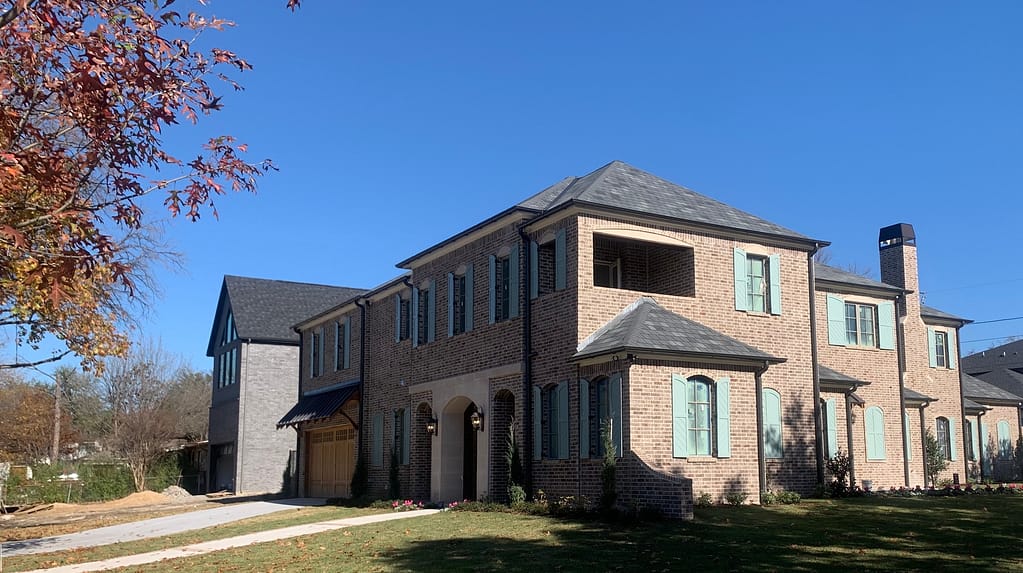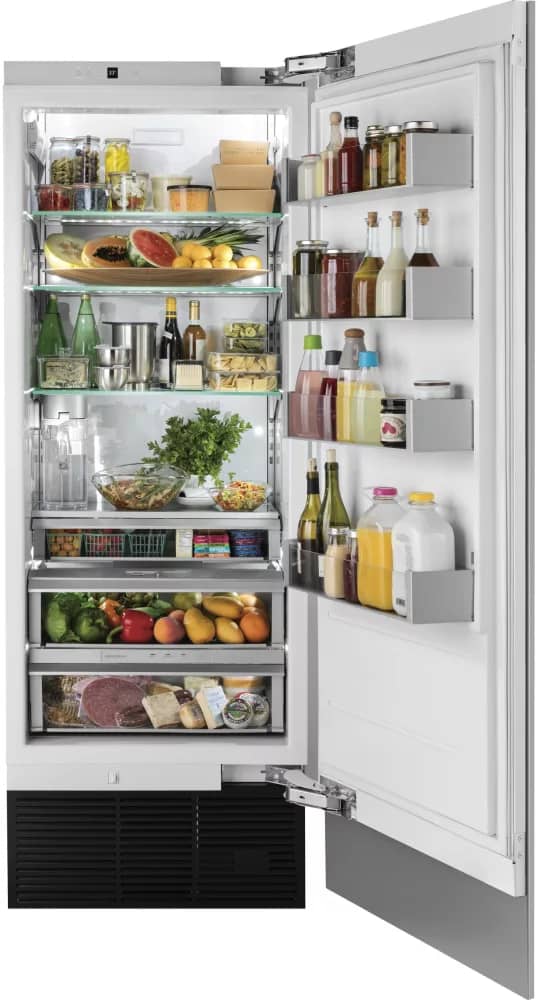JOIN US FOR A GRAND OPENING CELEBRATION
3808 Beechwood Lane, Dallas TX 75220
FRIDAY, JANUARY 20 5 -7 pm

Enter through the double-arched iron entry door (supplied by Acme Brick) into a large formal foyer / lobby, the first of four living areas in the home, appointed with twin Wood Mode armoires. Just off the entry, is the home office/study. You immediately begin to get a feel for the quality touches found throughout the home—five-step crown moulding, white oak hardwood flooring with light walnut staining, 8-foot solid core doors throughout, door and cabinet hardware by Baldwin (supplied by Jarrell Co.) and premium lighting fixtures from Lee Lighting.
Continuing past the foyer, through a classic wide-arched cased entry, you are welcomed into the open kitchen/living/dining area featuring Taj Mahal leathered countertops and stunning Wood Mode cabinetry housing GE’s Monogram’s latest appliances including 30” refrigerator, 24” freezer columns, 30” double ovens, warming drawer, microwave drawer, beverage center, icemaker, and Pro 48” six-burner cooktop with griddle with GE Monogram vent hood. A Delta Coranto faucet from Jarrell serves as a potfiller over the range. The signature center island features a signature massive single-piece Crystallo countertop and generous counter seating. On the island, Jarrell supplied a Blanco sink with a Brizo Artesso single handle pull-down faucet and Mountain accessories including instant cold/ hot water dispenser. The sink area is flanked by twin GE Monogram dishwashers.
Custom designed storage and organization systems by Closets by Design are found in the walk-in pantry, catch-all/locker, and laundry room, all situated conveniently to the entrance from the oversized garage, where you’ll find abundant space for additional storage, workspace and cabinetry. The laundry room features full size front-loading Whirlpool washer and dryer, sink, open storage space for hampers or dog kennel and space and electrical/plumbing to support a second refrigerator/freezer.
An elegantly appointed downstairs powder room is convenient to the foyer, kitchen. and wine room/ bar featuring twin GE Monogram wine reserve units, custom cabinets and wine racks, and a pass-through window for entertaining, convenient to the dining area and double doors that open to the spacious outdoor living area on the southeast side of the home. The light-filled family room features a 50” Heat-N-Glo remote control fireplace with premium log set and cast stone surround.
Proceeding into the Owner’s Suite through a privacy vestibule entry with art wall, the sleeping area features a dramatic groin vault ceiling. Double doors lead to the outdoor living space on the northwest side of the home. The suite’s bathroom features a large walk-in glass shower with multi-sprays and a freestanding Alamo synthetic stone tub. Faucets by Brizo include a single-handle freestanding tub filler. Accessories from Karners Pisa Collection, Lee Lighting fixtures and Kitchen Source Wood Mode floating cabinets complete the elegant space. The huge walk-in closet also features built-ins and organizers custom designed by Closets by Design.
The quality and attention to detail continues upstairs, starting with iron and white oak staircase and three-step trim used throughout. The upstairs living area opens to a covered patio with commanding view of the Beechwood/Park corner. A separate huge media room includes rough-ins to accommodate a full home theater and is prewired by DeVance Electronic Lifestyle to be ready to automate anything else the owner may desire, including audio, video and motorized shades.
The three upstairs bedrooms each have an entry space off the central hallway. The first upstairs bedroom shares its full bath with the living and media room spaces, which are also designed to make it easy for the owner to divide off part of either space for an additional bedroom. Two more full baths are private to the second and third upstairs bedrooms.



The home is currently listed for sale. For information about this home and other Standing Stone Development projects in the area, contact Steve Smirnis, Realtor, The Lansford Group, at (817) 975-7235.
READ MORE ABOUT THE SAVVY IDEA HOME DESIGN AND ITS CONSTRUCTION TEAMWORK
