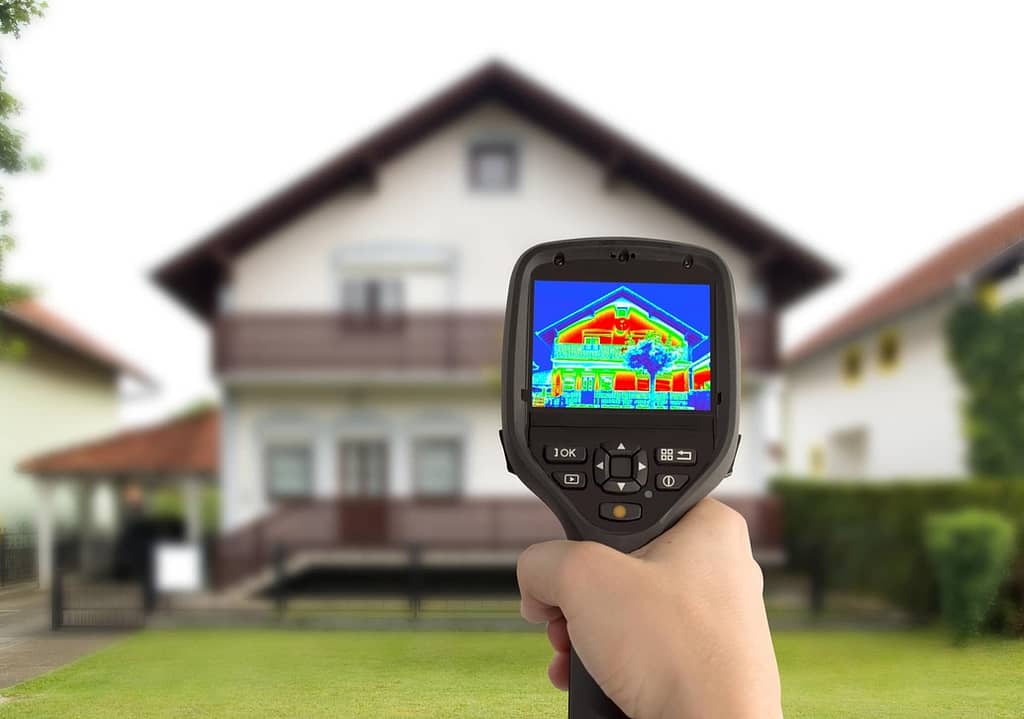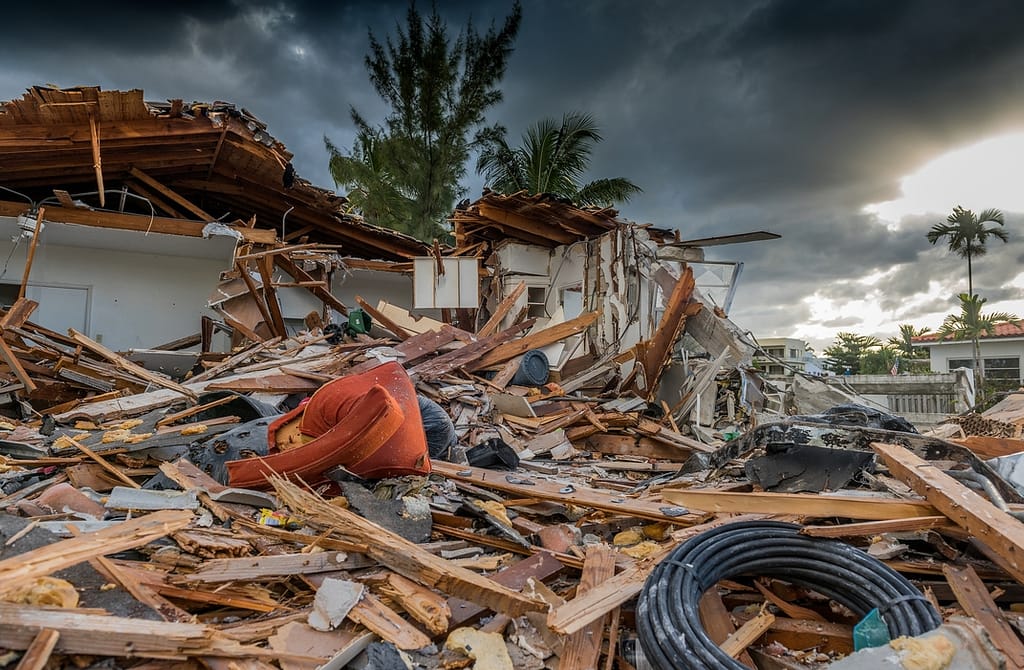


There have always been multiple factors to consider in deciding it is time to change the standard way of doing things,
but until time and money began to make a serious enough impact to margins, there was little motivation
by the construction industry to change from “the way we’ve always done it.”
The past couple of years’ supply-chain issues and rising cost of construction materials, coupled with long-term labor shortage issues, has led to an unexpected surge of interest in new ways to build residential walls—one of the most costly and labor-intensive aspects of home-building.
In spite of the much-touted evils of standard building methods—how much landfill waste is produced, and how much energy is consumed in the manufacturing process—wood framing continues to be the most common way of constructing residential walls. A 15 percent waste factor is average for most conventionally framed jobs. Further, wood conducts heat, and is susceptible to moisture. This means that additional products and processes are required to insulate and waterproof conventional stick-built walls sheathed with plywood or OSB siding.



Considering the fact that most houses have considerable excess lumber that can easily and safely be eliminated, a “Lean Design” evaluation is a place to start. Because heat passes through wood framing more easily than it does through common insulation products, reducing the amount of wall framing as much as possible and increasing the amount of wall-cavity insulation is the recommendation. “Advanced framing techniques” that save lumber costs and construction time are now well documented and proven.
Placing rafters, joists, and 2-by-6 studs 24 inches on center so that framing members are vertically aligned creates direct load paths from roof ridges to footings; this eliminates the need for double plates and reduces the number of load-bearing window and door headers required. Where headers are still needed, a layer of lumber can be replaced with rigid foam insulation, also reducing thermal bridging through the header, while reducing the number of jack studs and cripples needed around the window opening. Three-stud “California” corners create an open corner that permits insulation to carry much farther into that corner space while also providing the needed nailing surface for drywall.
Plywood or OSB is typically used for the structural sheathing needed to support the house frame and serve as a vehicle for siding, brick, stucco, and other cladding materials to be attached to the exterior. House wrap applied on top is used to protect the R-value of the insulation and add a water-resistant barrier (WRB). Rigid insulation boards can also accomplish air-sealing and WRB requirements, often serving to reduce wall cavity insulation needs as well. Using the highest rated products does not negate the need for skilled labor, however. Care must be taken in lapping seams, and carefully cutting and taping around windows and doors so the air barrier performs as intended and any water is directed to the exterior.
Another word of caution— Be aware of and stay close to what is recommended and not recommended for your climate. It is vital to evaluate a product’s ability to function as an air barrier and also understand how differences in vapor permeability among sheathing materials affect wall performance. Unperforated housewraps shed bulk water more effectively than perforated ones and are generally more airtight. The argument for using perforated products is that they will allow any moisture that finds its way into the building enclosure to evaporate and escape through the exterior. Extruded polystyrene (XPS) and polyisocyanurate (polyiso) rigid insulation tends to be higher density, higher R-value, and lower permeance than expanded polystyrene (EPS). Wall cavity insulation products vary significantly in their thermal (R-value) ratings and must also be evaluated by their impact on a wall’s vapor profile. Fiberglass batts and other loose-fill products or closed-cell spray foam insulation can be used in any climate, but damp-sprayed cellulose isn’t recommended for hot/humid areas.
Structural sheathing products that are factory built with integrated air-sealing and WRBs eliminate the need for a “second trip around” to install housewrap or foam panels. Huber Engineered Woods’ Zip System® sandwiches OSB sheathing between two layers of treated kraft paper which serve as an air/moisture barrier. Ox Engineering Products’ ThermoPLY® saves trees by using pressure laminated plies consisting of high-strength cellulosic fibers instead of OSB. Barricade Building Products’ Thermo-Brace® is a fiberboard structural sheathing product with a composite core that also replaces the use of OSB. Both of the non-OSB products are lighter in weight without sacrificing strength and claim to be less likely to swell or deteriorate when exposed on the jobsite for a longer period. Whichever product you choose, using the right seam and flashing tape and following manufacturer approved installation methods is of utmost importance and essential for getting the enticing 30-year system warranty that most of these manufacturers offer.
Even when using the advanced products mentioned above, you’re most likely still sheathing around traditional timber framing. To save more trees (at least on exterior walls) and achieve many other benefits, consider modular, factory-built panels. Structural Insulated Panels (SIPs) consist of an insulating core sandwiched between two structural facings, which are typically OSB. Once installed, SIP panels are known to be about 50% more energy-efficient than traditional timber framing because there are no voids or thermal bridging to worry about. A WRB is still needed to protect the OSB against unwanted moisture intrusion. Additionally, because SIPs are tight, it is often advised to install a mechanical ventilation system (air-exchanger) to maintain optimum indoor air quality and protect the SIP system from inside humidity.
Lumber needs are reduced down to counterframes for things like doors and windows using Vero Building System’s polystyrene structural panels. The Vero system has a 40-year tried and tested track record in global construction projects, but its steel, EPS, and concrete structural system is just now being introduced to the U.S.A. Made in Vero’s manufacturing facility in Florida, the light-weight panels are less expensive to ship and require smaller teams for assembly. Once the structure is built and the electrical wiring and plumbing are in, there are two applications of concrete. The first application roughly fills interior spaces created for the utilities, while the second is a smooth, thinner coat for appearance.
Automated home manufacturer Mighty Buildings builds 3D printed wall panels which are fabricated in a factory in Monterrey, Mexico. and pieced together (via a steel inlay system) on site. Most of the 3-D-printing systems making the headlines are those that completely rethink how walls are built. Black Buffalo 3D’s recent announcement that it has met international building code requirements for structural, non-structural and shear walls is a huge advancement for 3D technology that is being touted as a much-needed step toward building less expensive, more resilient houses. Black Buffalo’s process uses a software system that inputs the wall design data to communicate with a nozzle that sweeps back and forth, extruding a concrete-like substance in ascending inch-thick layers. Azure Printed Homes, a Los Angeles-based startup, extrudes walls in a similar way using a 3D printer that outputs a formula of recycled plastic to build its 3D-printed homes. Either of these wall “printing” methods can create the shell of a simple building in as little as 24 hours. There’s an inner and outer layer, leaving a gap in between to add additional insulation to an already energy efficient building product. Printed walls do not require additional finishing inside or out.
Just remember, it’s important to have buy-in about the need to implement new processes from your internal team involved in purchasing, estimating, design and sales as well as with trades and suppliers. Anytime you implement change, and particularly when it involves structural systems, always ensure everyone involved learns and applies the manufacturer’s installation details. On-site training is often offered by the manufacturer.
The question has been posed: “What if we could build walls that perform twice as well, can be in constructed in half the time, at half the price, and with little or no landfill waste?” The answer is YES!
