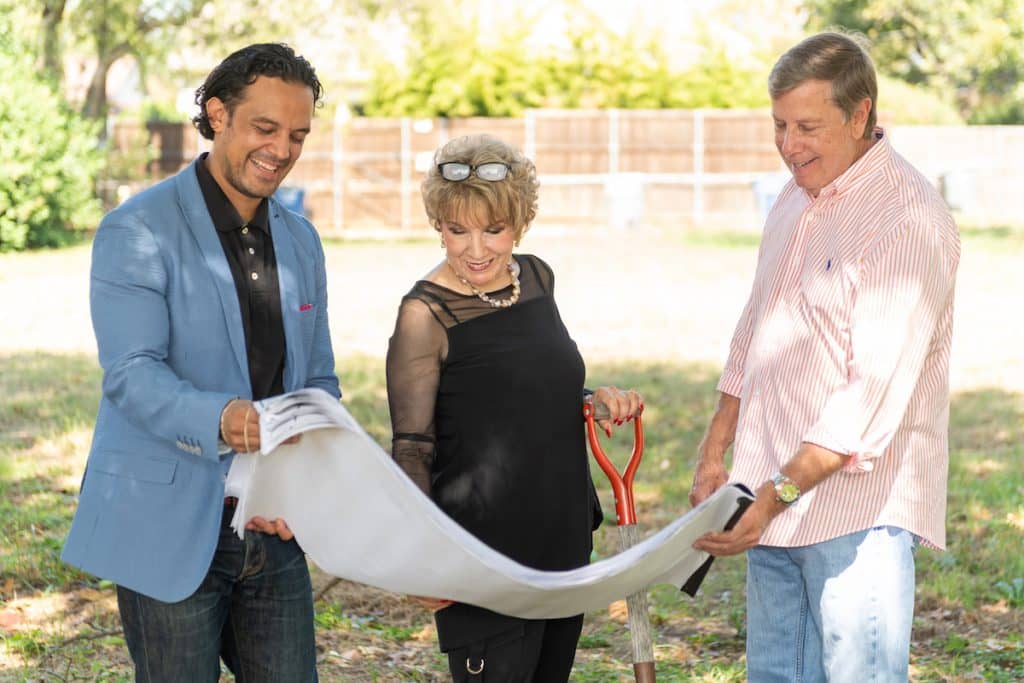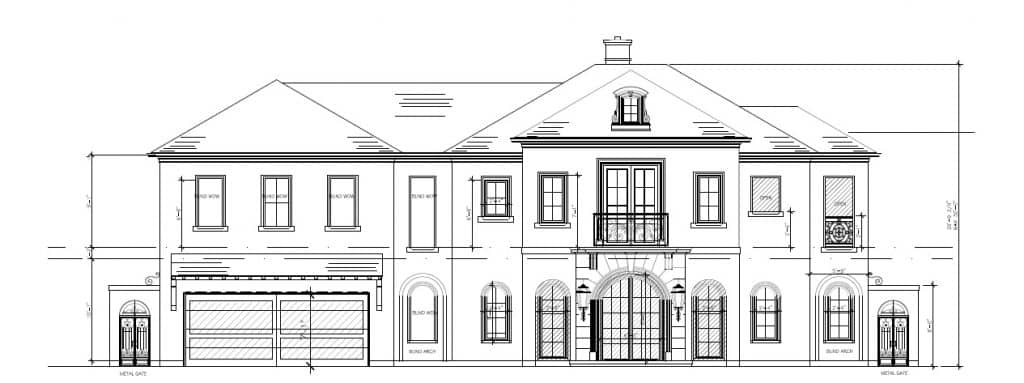Idea Home Targets A Broad Base of Potential Buyers With a Unique Design and Transitional Styling

From time to time, the publishers of Building Savvy partner with their extensive network of contacts to build Idea Homes, showcasing the latest in products and services. Steve and Beverly Smirnis are pleased to announce the ground-breaking of their newest project in the popular Midway Hollow neighborhood in Dallas and the team carefully selected to design and build it.
George Davis & Associates has four decades of extensive homebuilding experience and has received numerous distinctions from the real estate community as one of Dallas’ premier homebuilders. George became a Life Director for Dallas Home Builders Association in 2012.
With his years of experience, much that has taken place in the adjacent Preston Hollow neighborhood, George brings keen insight in building homes that withstand the test of time, and he is ahead of the curve in predicting market changes and buyer preferences, the Smirnis team notes.
George recalls first taking a look at Midway Hollow some 15 years ago and thinking it was only a matter of time before all the activity it is experiencing today was bound to happen. “In Preston Hollow 25 years ago, lots were $300K and now they are $1M. It is a natural progression for new home activity to now move just west of it to Midway Hollow and I’m very excited about this opportunity to be part of the Building Savvy project there now, and to be part of the redevelopment of this great neighborhood,” George said.
Steve Smirnis adds, “We are honored that George will take the lead on this project and that our son Nick can work alongside the best of the best on this project as George’s assistant. Nick brings to the table his keen eye for detail and specific insight about what buyers in his 30ish age range need and want. Not all possess George’s willingness to listen, learn and adapt which is balanced by his firm stance against anything that stands to compromise quality or long-term value.”
Married with two young children, Miguel Angel Ramirez of MARDLF Designs International brings additional perspective about what young families are looking for along with his vast experience as a designer and construction manager in the U.S. and abroad. Miguel earneda Master of Architecture degree from Texas Tech University and did doctorate level studies in Architecture at Universidad de Sevilla in Spain. Besides operating his independent design firm, Miguel has done much work as an independent contractor for Richard Drummond Davis Architects, known for designing some of Dallas’ finest residences.
Pamela Patruno of Pamela Patruno Interiors recently relocated her design business to Dallas from California and Arizona, where her designs are found in some of the finest properties in Beverly Hills and San Marino, California as well as Tucson and Scottsdale, Arizona. Educated at UCLA, she earned a Bachelor of Fine Arts degree and trained at the prestigious Chouinard Art Institute in Los Angeles where she earned a post graduate degree in Interior Design.


“With so many people from California moving to Texas, having Pamela available to work in Dallas is a plus,” said Beverly Smirnis. “Through the process of reporting for our ongoing case study from start to finish, I anticipate there will be much for our audience to glean from Pamela’s unique understanding and experience working with home buyers from outside of our local area.”


Miguel Angel Ramirez was the senior project manager of these Country French influenced designs for Richard Drummond Davis Architects.
With the floorplan being finalized at press time, as demolition of the existing home on the property occurred, the team was in touch with charitable organizations to try to salvage and donate any building materials of interest.
George Davis describes the design as “ a shotgun approach rather than a rifle approach” with the intent of designing a home that will target a broad base of potential clients. “With the uniqueness of the corner lot and the way it sits between two streets, Miguel did a great job drawing the home to step back along the property line.”
“Outside it looks like a series of connected villas, while inside the rooms are open but on a footprint that is not so deep as a normal plan on a rectangular lot, creating a massive look while keeping the space around 4,200 square feet,” Miguel noted. Entry “wow factor” was a primary focus of the first floor design, with every room looking outside to the outdoor entertainment area. Other highlights include a main floor office, nice sized butler’s pantry and a walk-in wine room adjacent to the formal dining area with door to the sideyard. One half bath is located off the utility area and a more formal half bath off the main living area. The master area has nothing above it, its own alcove area inside the room, outdoor sitting area, and a spacious master closet.
At the top of the stairs on the second level, is space that could be used as a gameroom, gym, second office or study for the kids. This room has its own covered balcony located above the downstairs office. The three upstairs bedrooms are all 13×13 with their own walk-in closets; two have private baths while the third shares with hallway access. Upstairs also has generous attic storage space designed to easily allow expansion with the addition of windows and a balcony.
The team collaboratively decided on a Country French style. “The home will still have contemporary elements throughout, but we all agreed that Dallas buyers, even a lot of the younger buyers purchasing in Midway Hollow, are ready to start getting away from hard contemporary,” said Pamela. “The color palettes being introduced for 2021 all suggest that transitional styling is coming back. As people spend more time at home, they want more warmth and color than some of white, gray and black contemporaries that the market is flooded with. The people moving to Dallas from other states generally choose this market because it is conservative and traditional, so the team is excited to introduce a relaxed version of Country French that still has clean lines and retains some of the desirable modern design elements.”


Stay tuned for regular updates and a series of educational and social opportunities related to the Building Savvy Idea Home project.
